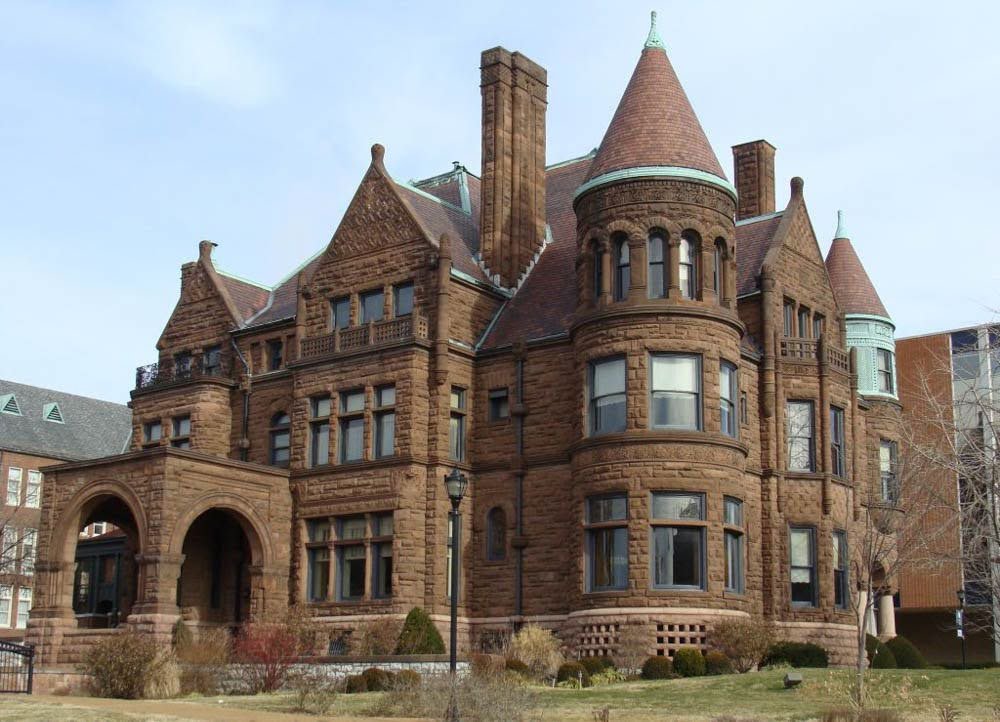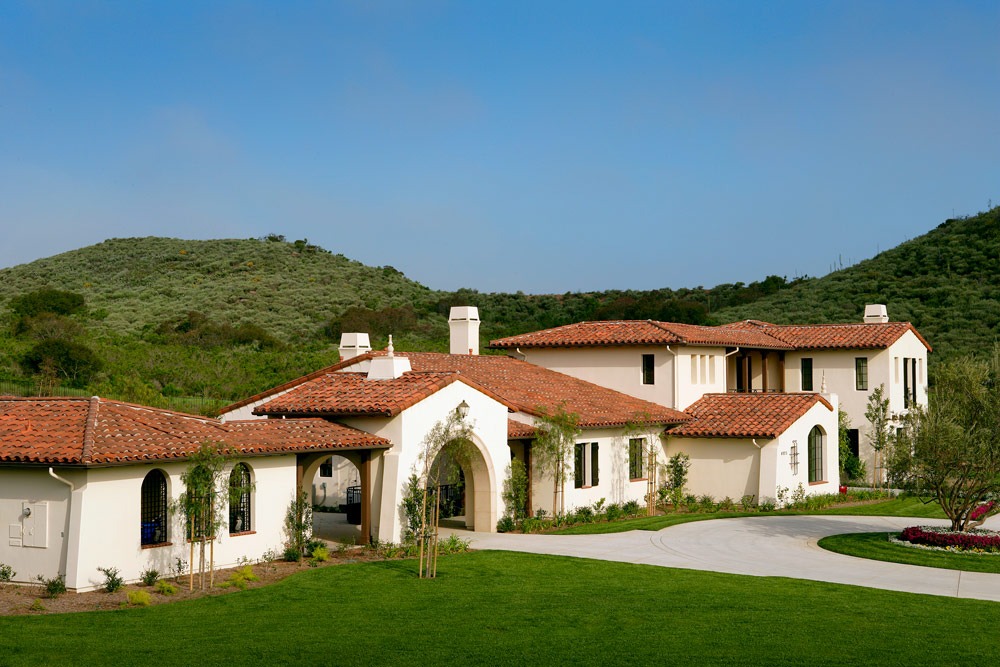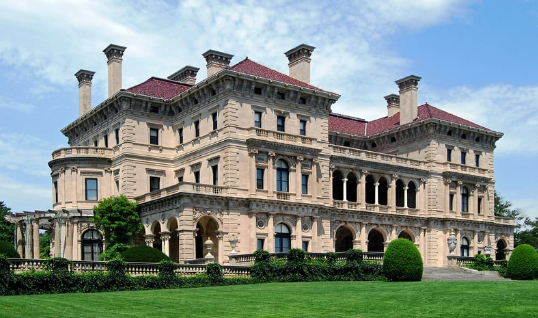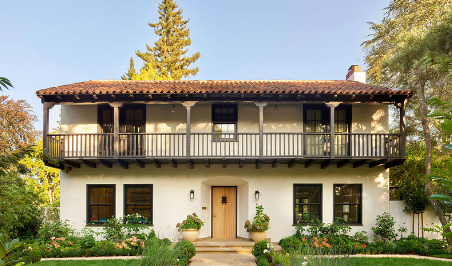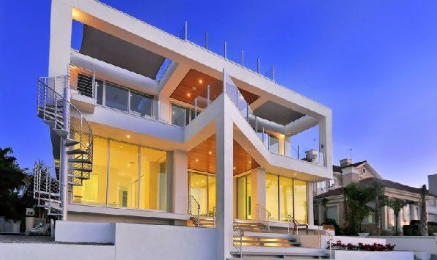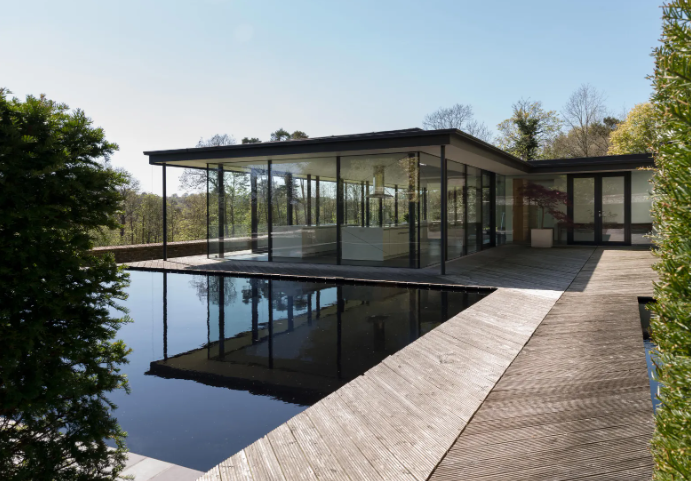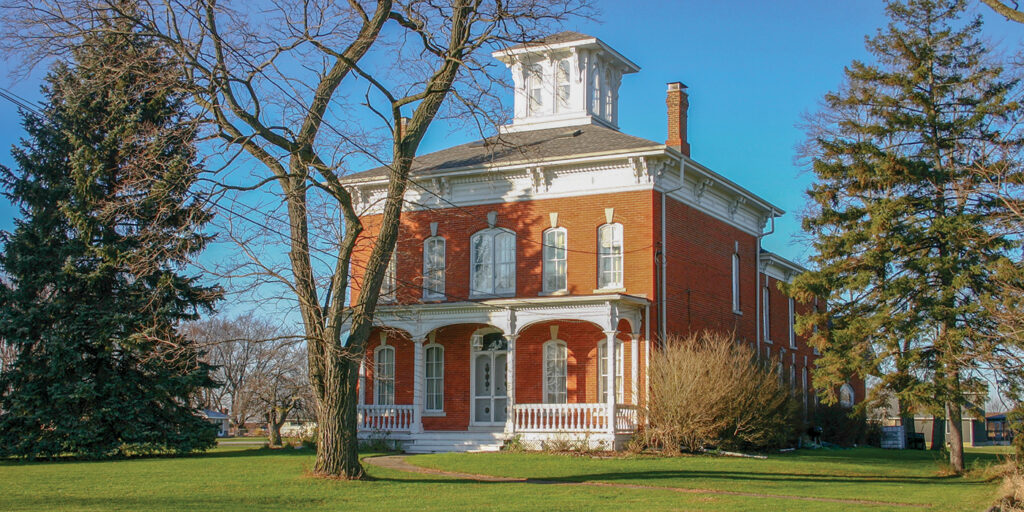
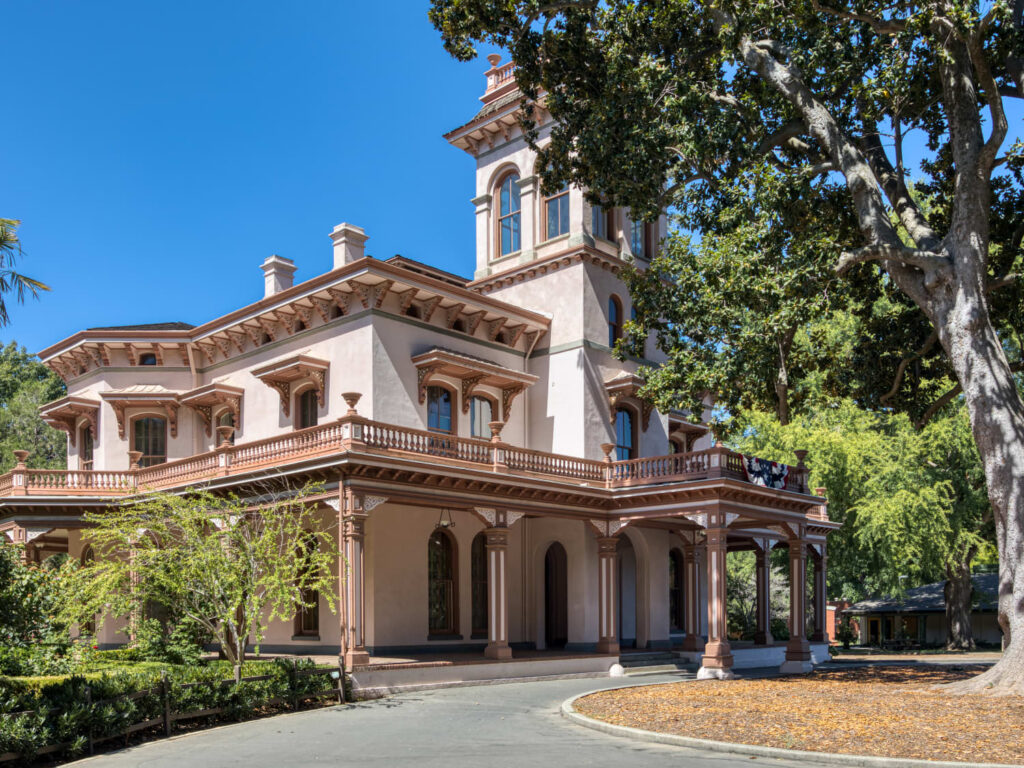
Often considered more popular at it’s peak than Greek Revival Style, from the 1840s-1880s the splendor of Italian architecture was brought to the US in the form of Italianate. Inspired by farmhouses and villas of the 16th century, Italianate was popular across the western world.
Characterized by asymmetrical layouts, low-pitched or flat roofs, tall narrow windows, stately cupolas, masonry blocks at corner walls (quoins), exterior gallery corridors (loggias), triangular gables (pediments) and several other terms I had to look up, Italianate carried both romance and dignity. Some even featured towers.
Lasting until shortly after the Civil War, many residential and commercial buildings alike can still be seen in the US, mostly in the coastal states like New York and California.

